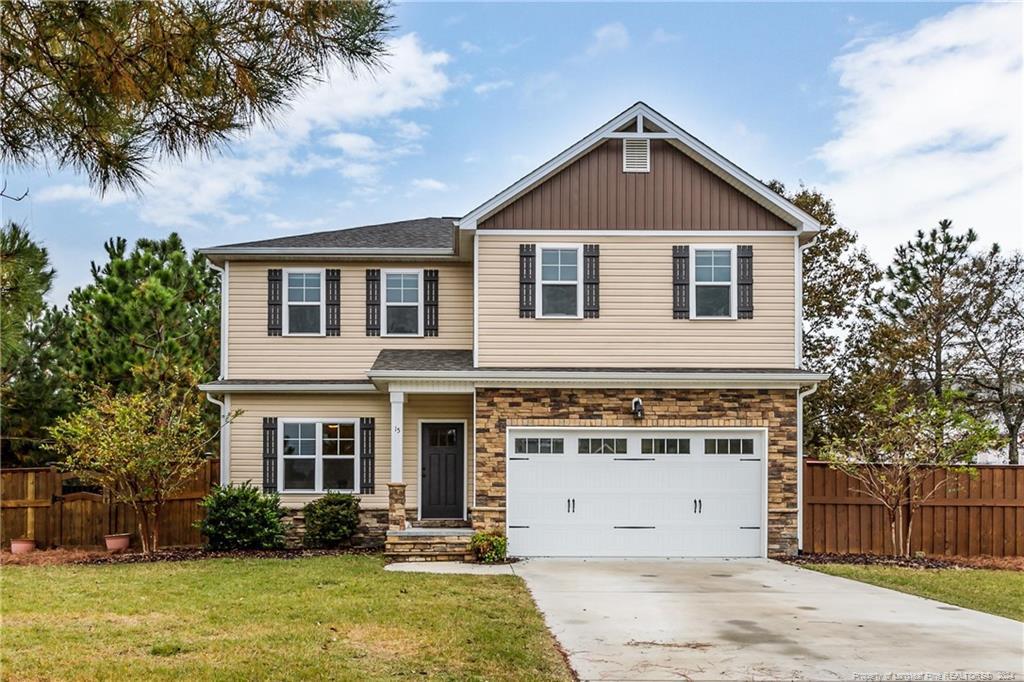PENDING
15 Beryl Circle, Pinehurst, NC 28374
Date Listed: 03/21/24
| CLASS: | Single Family Residence Rentals |
| NEIGHBORHOOD: | UNIT 12 |
| MLS# | 721369 |
| BEDROOMS: | 4 |
| FULL BATHS: | 2 |
| HALF BATHS: | 1 |
| PROPERTY SIZE (SQ. FT.): | 2,401-2600 |
| COUNTY: | Moore |
| YEAR BUILT: | 2015 |
Get answers from your Realtor®
Take this listing along with you
Choose a time to go see it
Description
Fabulous and fresh traditional 4 bed, 2.5 bath home with craftsman touches in the Lake Marina area of Pinehurst! In this home youll find gorgeous hardwood floors throughout the main floor, upgraded cabinets and sparkling granite countertops! The open floorplan flows beautifully from the family room with cozy fireplace to the kitchen featuring an island with space for two barstools, stainless steel appliances and plenty of cabinets for storage. You will also find a chic formal dining room with coffered ceilings and wainscoting. All bedrooms including the primary suite are located on the second floor, alongside the upstairs laundry room. The primary suites bathroom features a large soaking tub and separate shower along with a double vanity. The fully-fenced-in backyard has a large deck and a fire-pit makes this a great space for entertaining! Attached 2 car garage, perfect for easy grocery load-in.
Details
Location- Sub Division Name: UNIT 12
- City: Pinehurst
- County Or Parish: Moore
- State Or Province: NC
- Postal Code: 28374
- lmlsid: 721369
- List Price: $2,500
- Property Type: Rental
- Property Sub Type: Single Family Residence
- Year Built: 2015
- Pets Allowed: Yes
- Middle School: West Pine Middle School
- High School: Pinecrest High School
- Interior Features: Double Vanity, Open Floorplan, Pantry, Tray Ceiling(s), Bath-Garden Tub, Bath-Separate Shower, Bath/Tub, Carpet, Ceiling Fan(s), Foyer, Granite Countertop, Kitchen Island, Laundry-2nd Floor, Smoke Alarm(s), Trey Ceiling(s), Tub/Shower, Unfurnished, Walk In Shower, Walk-In Closet, Windows-Blinds, Dining Room
- Living Area Range: 2401-2600
- Dining Room Features: Breakfast Area, Formal
- Office SQFT: 2024-04-26
- Flooring: Carpet, Hardwood, Tile
- Appliances: Dishwasher, Disposal, Microwave, Range, Refrigerator, W / D Hookups
- Fireplace YN: 1
- Fireplace Features: Prefab
- Heating: Central A/C, Heat Pump
- Architectural Style: 2 Stories
- Construction Materials: Stone, Vinyl Siding
- Exterior Amenities: Paved Street
- Exterior Features: Fenced Yard, Patio
- Rooms Total: 9
- Bedrooms Total: 4
- Bathrooms Full: 2
- Bathrooms Half: 1
- Basement: Crawl Space
- Furnished: Unfurnished
- Garages: 2.00
- Garage Spaces: 1
- Topography: Level
- Lot Size Area: 0.0000
- Electric Source: Duke Progress Energy
- Gas: None
- Sewer: Public Works
- Water Source: Public Works
- Terms: 12 months
- Transaction Type: Lease
Data for this listing last updated: May 23, 2024, 5:57 a.m.



























